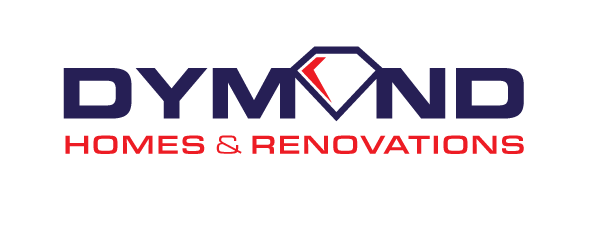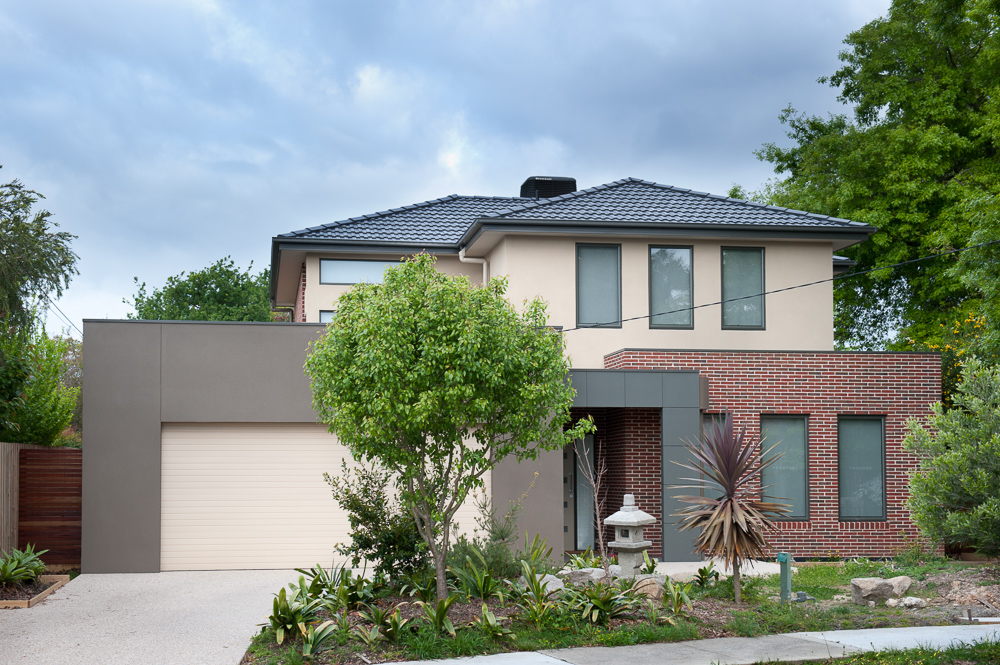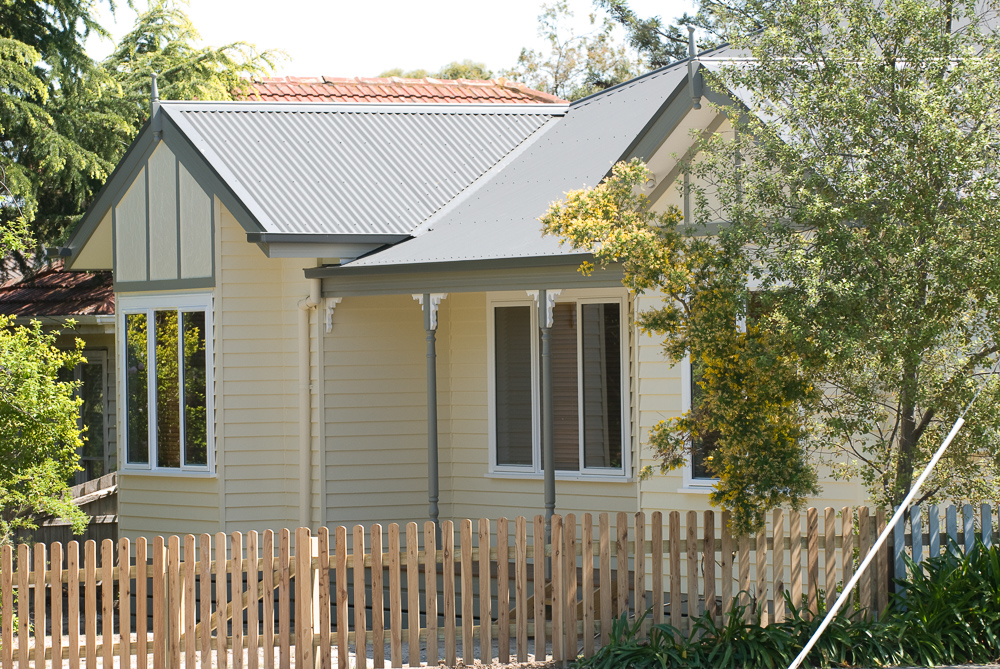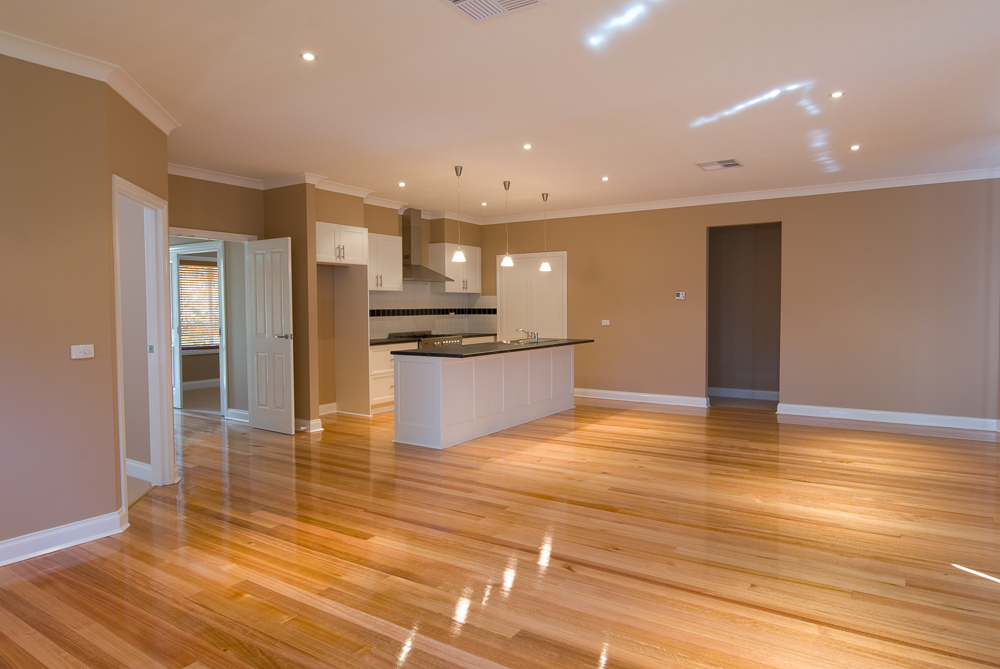Home Extensions and Add-ons
As your family grows, so too does your home. Dymond Homes and Renovations are Melbourne Home Extension specialists across the Eastern and South Eastern Suburbs.
Extending Your Home with Dymond Homes
Dymond Homes and Renovations are the Melbourne home builders with the knowledge, experience and skills to provide you with the best quality house extension.
If you love your existing home but have outgrown it, why not consider extending with the perfect home addition? Home extensions allow you to expand or improve on the home you already love. Adding an extension can be much more cost-efficient and adds value to your existing property.
Our Melbourne-based home extensions team provides full service from construction to completion. We aim to make your extension process as simple and non-disruptive as possible so that you and your family can continue with your day-to-day lives.
Our project manager keeps you informed throughout the entire building process, so you are never left second-guessing. We always strive to complete your home extension project on time and on budget – no nasty surprises!
Interested in Chatting About Your Home Extension Project?
Our Home Extension Process
When partnering with Dymond Homes for your house extension, you’ll encounter our streamlined end-to-end service. We take the fuss out of the property build throughout the entire process. You’ll be working collaboratively with our specialised in-house team so that you can benefit from the right experience, from design through to construction and finishings.
Here’s what our full process involves:
Your Title Goes Here
1. Initial Consultation and Design
Your initial free design consultation with us is the perfect opportunity to discuss your thoughts, ideas and your own personal requirements for your extension. Our experienced master builder will help you refine your objectives and assess your existing property space.
By working with our experts from the beginning, you’ll be able to collaborate your ideas with their suggestions. Together, we can develop a design that suits your personal needs and maximises your living space. We consider important factors such as functionality, space, budget, and engineering requirements.
2. Estimates and Approvals
Once your initial design has been completed, we will provide you with estimated timelines and a budget for your house extension. This allows you to confidently arrange your finance while knowing your project will remain within budget.
We work closely with a draftsperson, estimator and engineers to plan your build and to start costing your extension and renovation project. This allows us to provide you with a detailed plan and specification of work for your build.
Understandably, there are a lot of details involved in planning your project. Our team takes the guesswork out of it by running you through the estimates and taking the time to ensure you understand the proposal prior to approval.
3. Final Drawings and Contract
Concept plans and drawings for your house extension are needed to produce to the council and for the builders to accurately construct the build. We use our contracted specialists to produce these formalised drawings, saving you time and money by ensuring these meet strict council and engineering codes.
We will also produce the final contract for your extension at this stage. These contracts are carefully constructed to ensure we deliver your build on time and on budget.
4. Permits and Insurance
Once your final design has been signed off, it’s time to get the necessary building permit to ensure your build meets local council code and regulations. This is an intricate and stressful part of the build, but fortunately our team manages all of this for you.
A big benefit of working with an experienced home builder is that you will be protected by all the necessary insurance throughout the construction. You will also receive a warranty issue certificate upon completion of your home extension. This details that the build has used suitable materials, and your property is fit to be occupied once completed.
5. Construction
There are many moving parts that come from the construction stage. It’s essential that this is managed carefully to ensure a high-quality finish that meets the contracted brief. The end result is a house extension you love, without the fuss or stress usually associated with coordinating it yourself.
We pride ourselves on professional project management when handling home extension construction. Our team works closely with engineers and tradespeople to ensure the build goes as smoothly as possible with minimal disruptions. We carefully manage timelines and keep our customers informed of the progress along the way.
6. Interim and Final Inspection
Our constructions are carefully monitored and regularly inspected through the renovation process. We engage with independent surveyors to ensure planning is adhered to. They also supply interim reports detailing the progress of the build.
Occupational health and safety is also regularly monitored. These checks ensure that the building site is safe for workers on your property and that the finished product is safe for you and your family.
Upon completion of the build, a final certificate is produced as part of the final inspection process.
7. Handover
This is the exciting part of your house extension! After the final inspection, our team ensures that the property is left safe, tidy and ready for you and your family to move back in. You now get to enjoy your new space and furnish it the way you want.
Remember, because you are working with a custom home builder, you can choose how much you are involved in creating your dream home. You can do the interior designing yourself or take advantage of our design consultant if you’re looking for a more hands-off approach.
Types of House Extensions We Offer
There are plenty of reasons why you might be deciding to extend your family home. Your family might be growing, need more space, or you want to add value to the property. Regardless of the reason, it’s important that your home extension creates a space that offers functionality, design and practicality.
We have over 30 years of dedicated experience in extending existing family homes. These are the types of Melbourne house extensions we offer our clients:
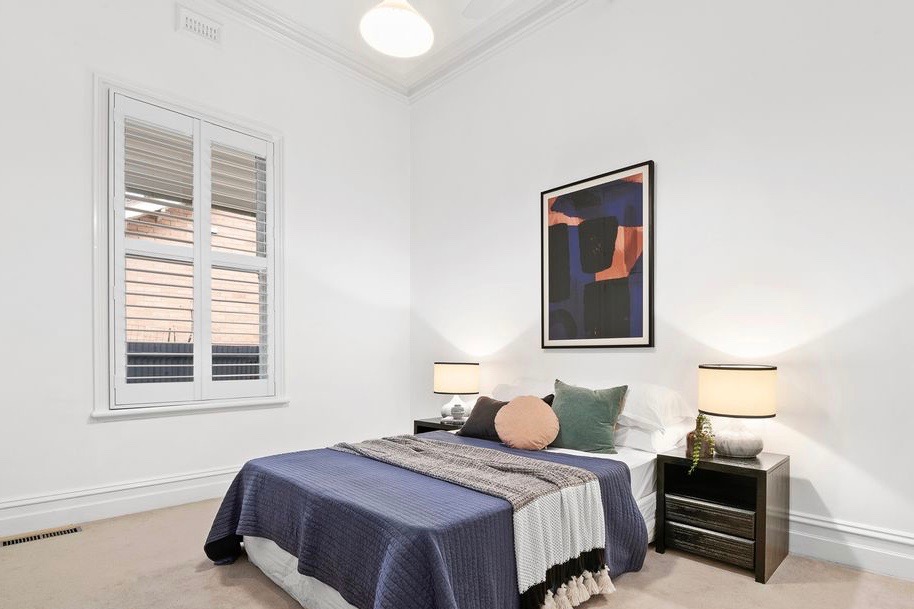
Ground Floor Extension Melbourne
Do you live in a part of Melbourne that is fortunate enough to have a larger block of land? If so, adding a new room or two to your existing home is something to consider.
Typically, a single storey extension is much cheaper than a double storey extension. By keeping your extensions to the ground floor, you are able to maintain your original roof and street presence.
Extending your home outwards within the ground floor usually saves time and is a good alternative if you don’t have council approval to build up to a second storey. We work with the existing facade to ensure your home extension achieves the design style of your dreams.
All our single storey home extensions are designed to act as an extension to your original home. That means we ensure the design and style complement your existing space with seamless integration.
Melbourne Second Storey Home Extension
Perhaps there’s a pleasant view of the city skyline or other ways you can take advantage of the additional height. Whether you have a classic or a modern home in Melbourne, you bring the ideas – we’ll bring them to life.
Adding a second floor to your existing house is a great way to add much-needed space without compromising your block size. Bring a new dimension to your existing house by adding new living space, bedrooms or storage spaces.
We can assist in designing your second floor extension. Our team can create a plan that seamlessly integrates your original ground floor interior, exterior facade, and your new extension.
With a wealth of experience in Melbourne home extensions, we know how to assess all structural possibilities of adding a second storey, and any limitations that need consideration. We also assist with Council permits and related applications.
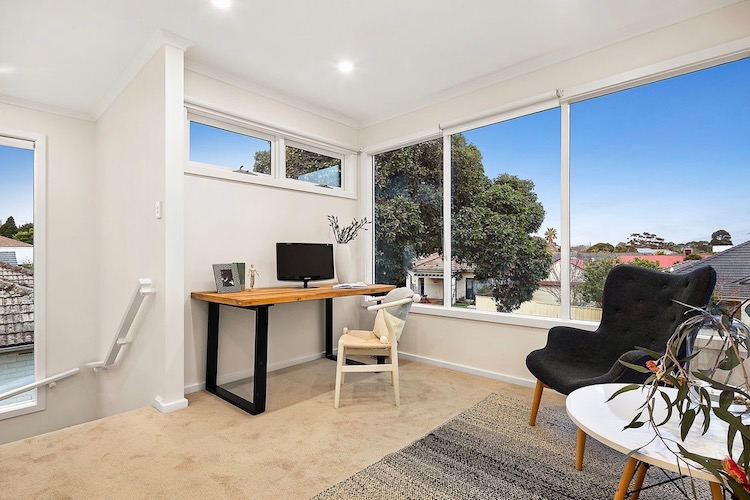
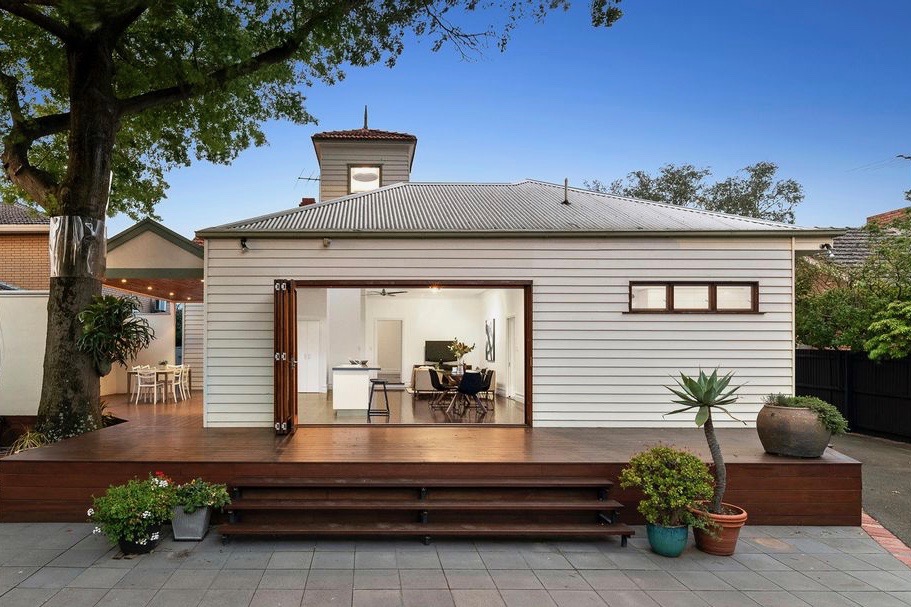
Exterior Home Extensions Melbourne
You’re not just limited to extensions within your existing home. Where property size and zoning allow – you may also consider adding some outdoor extensions to your property. Give yourself that outdoor space you’ve always been dreaming of, making full use of your property both indoors and out.
Outdoor extensions can include:
- New Carport: We can build a single or double carport, depending on your requirements and property size. Protect your car from the weather with an open carport or fully enclosed garage.
- Balcony Extension: Another way to extend outdoor space is through an existing balcony. Our balcony extensions use quality and durable materials with the right engineering, meeting strict compliance and safety code.
- New Pergola or Veranda: Expand your outdoor and alfresco living space with a new pergola. This can also include deck construction and dedicated outdoor entertainment spaces.
- Extended Landscaping: Bring your outdoor garden to life. We use innovative landscape design to create a solution for your existing outdoor space. This can also include paving, fencing, seated areas, and gardens.
Melbourne House Extension Frequently Asked Questions
Your Title Goes Here
Does a house extension add value to the home?
A house extension can add value to the family home when done right. But this does come down to a few considerations, including:
- How much time, effort and budget are needed for the extension.
- The value paid for the existing home vs. current market value.
- Market demand for increased property size and number of rooms etc.
- The quality of materials used and integrated into the existing home.
If you are considering a house extension to add value to your existing property, we suggest you chat with our team first. We can discuss your ideas and provide recommendations before starting any extension work to ensure you’re not overcapitalising on the extension project.
What are the benefits of a boutique custom home builder for my home extension?
The biggest benefit is the personalised service you receive when working with a custom home builder. Other benefits include:
- We only work with a select number of clients at any one time, so you know we are dedicated to delivering your project on time and on budget.
- We also choose to use quality materials so that your home extension lasts the test of time.
- We are highly regarded for custom designs. This is to ensure your house extension suits your family’s lifestyle and fits in seamlessly with your existing family home.
- We offer dedicated project management for your extension.
We want your build to be an absolute pleasure, so we take care of all the moving pieces for you – from the design stage through to handover.
How does an extension tie into my existing home?
Any extensions and renovations must tie in seamlessly with your existing home facade. With this in mind, a custom builder will carefully consider the materials used, room design and styling.
Dymond Homes have been building and renovating premium Melbourne homes for over 30 years. We know how to work with existing Melbourne heritage and council regulations to ensure your home extension is up to code.
What rooms can I consider for a single storey extension?
There are plenty of ideas you can use your ground floor extension for. It comes down to your family’s needs, lifestyle, budget, and space. Some ideas for new rooms could include:
- New entertainment space
- Additional bathroom or ensuite
- More storage
- Expand your kitchen, or add a butlers pantry
- A work-from-home office
How much does a house extension cost?
The cost of your renovation will largely depend on elements such as:
- The size of the extension
- The age of the existing home
- The materials needed to create the build
- Engineering and excavation work needed
The great news is that when you work with our custom home builders, we are very transparent and comprehensive in our quotes. We take the time from the start to ensure everything is catered for in the estimates we provide, so that you’re not left with any nasty surprises along the way.
How do I choose between single or double storey extensions?
Single and double storey extensions are both great ways to add more space to the family home. But, there are a few factors to consider when deciding whether to build up or out:
- Block Size: Melbourne block sizes are getting smaller all the time. So, this might restrict how much space you have to work with for a single story extension. But, you may be fortunate enough to be on an older, larger block size. Also, consider how much outdoor space you want remaining, so that the kids can play or for outdoor entertainment etc.
- Council Regulations: Double storey generally requires more planning and council regulations. There are also additional engineering costs to consider too.
- Lifestyle and Views: If you live in an area with great views and a budget, then building up can give you a lot more flexibility and space to play with. You can make the most of the views while leaving existing garden space for outdoor living.
- Family Requirements: Every family dynamic is different and can impact your decision to build up or out. It could be the size of your family, lifestyle/hobbies (i.e. what do they need the space for?), or even certain medical considerations. For example, if you have an older family member, then maybe stairs isn’t the best long-term solution, and sticking to single storey might make more sense for you.
Interested in Chatting About Your Home Extension Project?
Related Services
New Homes and Renovations
Want to increase the value, functionality and enjoyment of your existing home? Dymond Homes specialise in Home Renovations and can bring your family home vision to life.
Home Extensions
As your family grows, so too does your home. Dymond Homes and Renovations specialises in home extensions and creating the space and functionality your family need.
